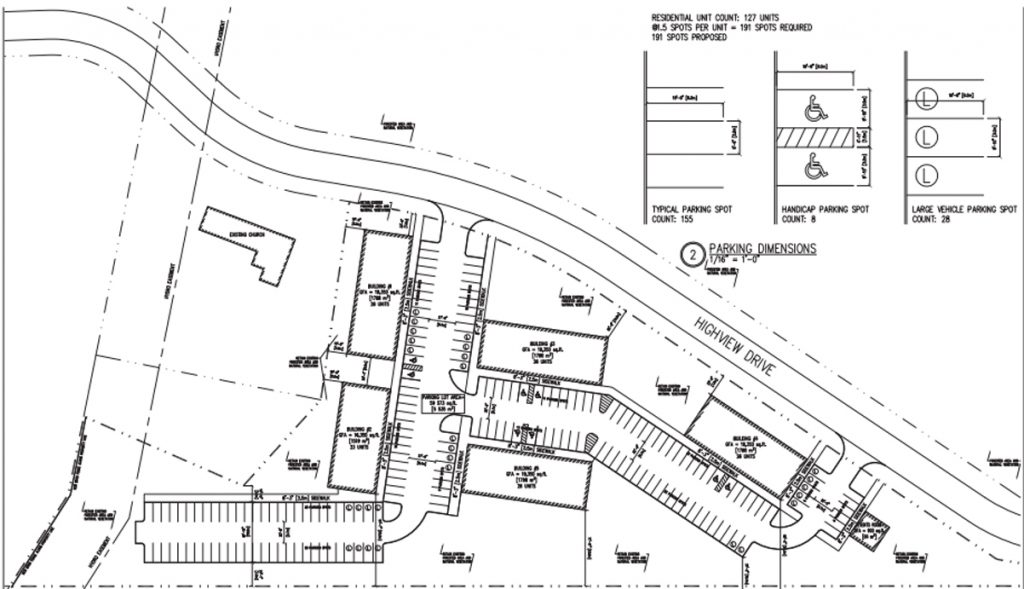The construction of five multiple-residential buildings containing a total of 127 units on a 1.94 hectare property located at 425 Highview Drive received site plan approval at Huntsville’s planning committee on October 11, 2017.
For 20 years, 65 per cent of the units, made up of one and two bedroom apartments, will rent at 20 per cent below market value, as determined by Canada Mortgage and Housing Corporation (CMHC). In exchange, the Town will allow a slight increase in permitted density on the lands from 60 units per hectare (2.47 acres) to 65.5 units per hectare.
“That’s a great exchange,” said Huntsville Deputy Mayor Karin Terziano.
Councillor and committee chair Nancy Alcock echoed Terziano’s comment. “Just to follow-up on that I was excited, especially when I saw who the architect was. So, I’m hopeful that we get something that’s interesting and hopefully energy-efficient because if you go to their website you’ll see they’re huge advocates for that,” said Alcock, referring to a company by the name of SUSTAINABLE.TO.
Kirstin Maxwell, Manager of Planning Services for the Town told committee the development would include a community accessory building, which would include barbecue space. She said all areas not occupied by a building or parking will be left in their natural state. Comments were received from the Town’s accessibility advisory committee regarding proper signage and accessible parking. Maxwell said permeable paving is being proposed but the applicant is looking into whether that permeable parking area is wheel-chair accessible.
“If the permeable parking isn’t accessible, then we’ll have to look at the storm water management again because the storm water management plan is based on the permeable parking being in place so that it’ll absorb a lot of the runoff,” said Maxwell.
In terms of the façade, Maxwell said what was proposed is rock at the bottom and vinyl cladding on the upper levels of the building but she said she would be speaking to the applicant to ensure that the façade is attractive. Maxwell said the intention is to build one building per year. Each building would contain between 23-26 rental units and range in size from 16,530 to 19,530 square feet.
Committee was told that construction for the first building is expected to commence next spring. The property will be fully serviced by municipal water and sewer and all lighting will be dark-sky friendly.
The site plan received approval in principle, conditional on all plans and drawings submitted being satisfactory to all commenting agencies as well as final ratification by Council.

Site plan for 425 Highview Drive.
Don’t miss out on Doppler! Sign up for our free newsletter here.


WELL IT IS NOW 2019 WHERE ARE THE APTS
Congratulations to council. Well done!
Will the standard rule-of-thumb 10% of the units be wheelchair-accessible?
This is a truly excellent development for Huntsville people. Bravo!
Hi I like to ask if it’s possible for someone on ODSP to rent and how much thank you Nick