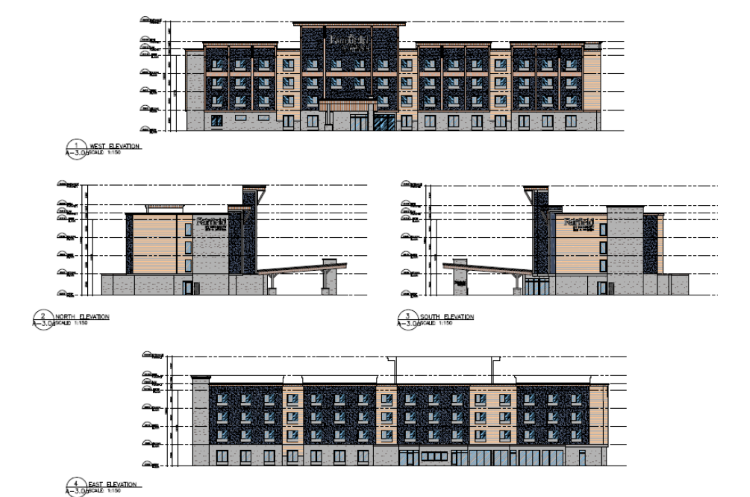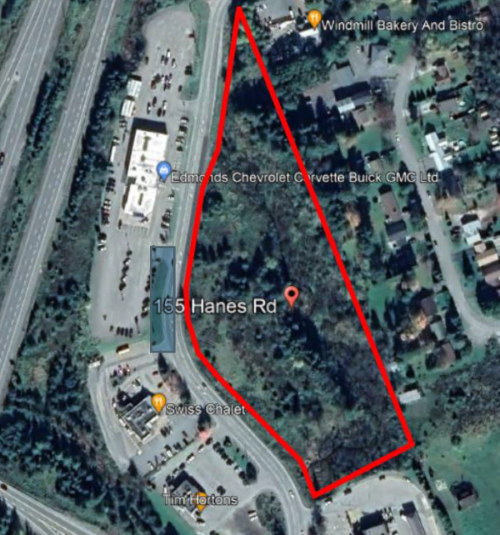At its September 14 meeting, Huntsville’s planning committee asked the architect of a new hotel proposed at 155 Hanes Road to return with a lower elevation.
According to a representative for n Architecture Inc., the company working on the file on behalf of the applicant, the proposed four-storey Fairfield by Marriott Hotel would consist of 5,237 square metres with 104 guest rooms, and approximately 130 square metres of commercial space on the first floor. The hotel would be situated on a 2.8 hectare property with 333 metres of frontage on Hanes Road.
The consultant was before committee asking for three exemptions:
- To increase the maximum allowed building height from 11 to 12.7 metres;
- To permit a maximum 5.8 metre projection above the building’s flat roof to allow the construction of ornamental parapets and mechanical structures;
- And decrease the front yard setback from the required 15 metres to 13.8 metres along certain parts of the building in order to move the structure further to the front and abide by the required setback from a cold stream on the property.
Three Gouldie Street residents Larry Ross, Madrie Secord and Gayle Spears, spoke at the meeting on behalf of themselves and some of their neighbours. Their neighbourhood would be situated close to the hotel. They expressed concern about the height of the proposed hotel, and questioned the impact a four-storey building would have on the character of their neighbourhood, and the area in general.
Ross said the lands on Hanes Road where the new hotel is being proposed are at a higher elevation and therefore much more visible. Secord also expressed concern about tree removal and decreasing the privacy of residents. She also spoke of light pollution and noted that the area is one of the few places left in town where one can appreciate the night sky.

Councillor Jonathan Wiebe questioned the accuracy of the height rendering that was submitted in favour of the application and asked whether Gouldie Street residents had been considered. “How much shade is cast by this building onto a whole number of residents in that area? Natural light is a big thing and I don’t think that asking for a slight exception and then creating a much larger parapet… should be taken lightly.” Wiebe said he could support the other requested exceptions but not the height exemption request.
Councillor Bob Stone suggested a decision be deferred in order to obtain proper visual renderings and make a proper evaluation. Councillor Dan Armour concurred while Councillor Jason FitzGerald spoke to the magnitude of the exemption requested. “36 feet is what we normally would allow with the 11 metre bylaw, 60.69 feet with all the allowances is what the height will be. That’s considerable,” he noted.
Huntsville Mayor Karin Terziano said she was happy to defer the file. She questioned the additional height requested on top of the height exemption. “Why would we approve another 20 feet sticking up in the air?”
Committee was leaning toward asking the applicant to provide another height impact study, but Wiebe disagreed. “There’s no need to defer it, there’s no need to get another impact study, it’s too tall,” he said. “And I won’t be voting for a deferral. I’ll be voting this down.”
Armour concurred. He said he felt the application should not be deferred but denied and the “applicant should return with a lower building.” Terziano questioned if committee could defer it to allow the applicant to return with a different proposal, “which isn’t a visual impact study it’s a lower height.”
Deputy Mayor Nancy Alcock who is chair of the committee said that made more sense, “because if we deny it, I don’t know what the rules are as to bringing it back and that perhaps we haven’t given the opportunity to the applicant to come back…”
“It would be a good learning lesson though,” interjected Wiebe.
In the end, a majority of committee members voted in favour of deferring the application to enable the applicant to return with a revised proposal in order to address committee’s concerns. Councillors Wiebe voted against it.

Don’t miss out on Doppler!
Sign up here to receive our email digest with links to our most recent stories.
Local news in your inbox so you don’t miss anything!
Click here to support local news


This is why the town has no money because it keeps trying to milk developers.
We need to get rid of these counselors putting up a fight and vote in new people.
As a house owner on Gouldie street, this massive hotel would butt up to my property line. With this height I would not have my privacy with people staring in my back yard. In the winter when the leaves are off, I can see circle K etc and it’s only one story high. No building in this location is higher than one level let alone 3 or 4+
They did not summit the drawing of the back side of the building with air conditioning units sticking out, eye sour from my back yard. I just purchased another house on Gouldie this year with the insane marketplaces and now I might be loosing my privacy and decrease the value
Not impressed as most or not all house owners on this street
Why do consultants keep ignoring zoning and planning rules with their designs?
It’s because often council approves anything at the expense of Muskoka and neighbours.
Wipe out trees needlessly and create towering buildings blocking the sun without proper setbacks.
Typical. Much of Muskoka has already been destroyed.
Tell the consultant to tear up this hulking design and come back with one that meets the rules.
Novel concept.
Include saving as many trees as possible. Especially along the road and edges of the property where you can’t build anyway.